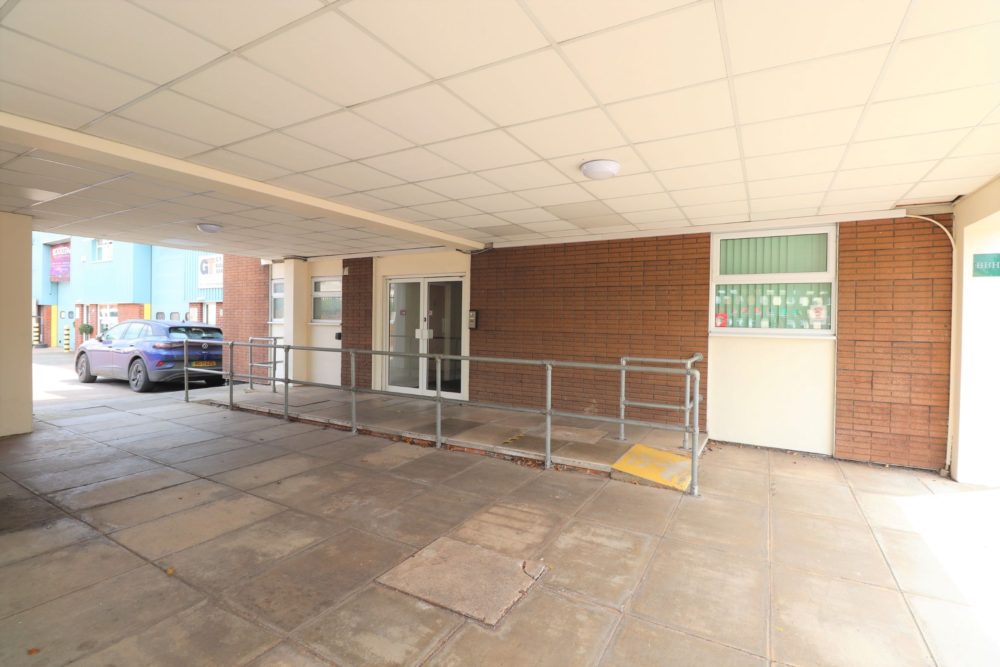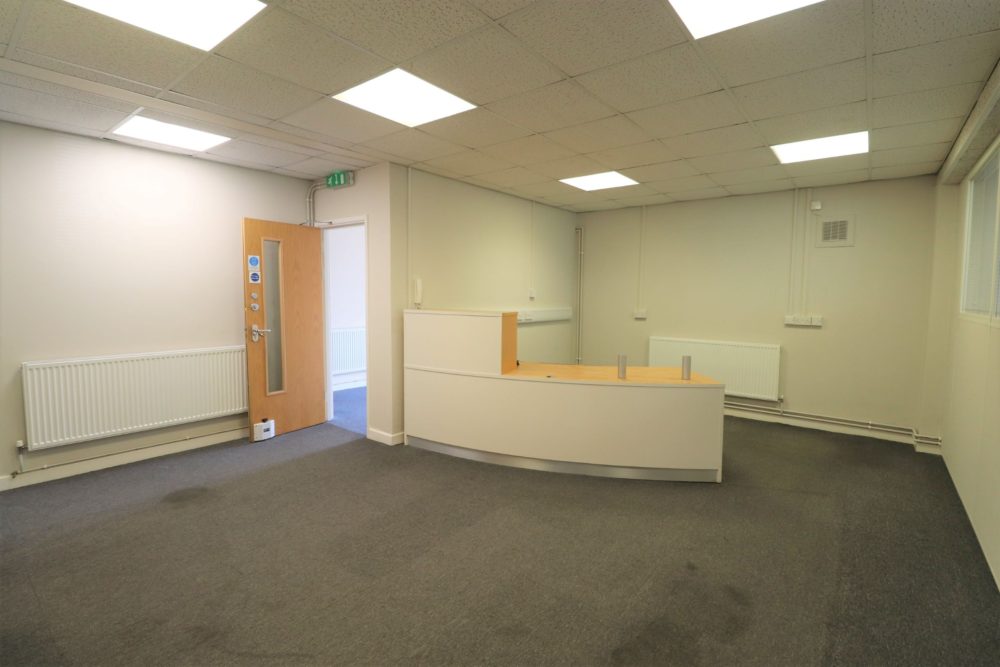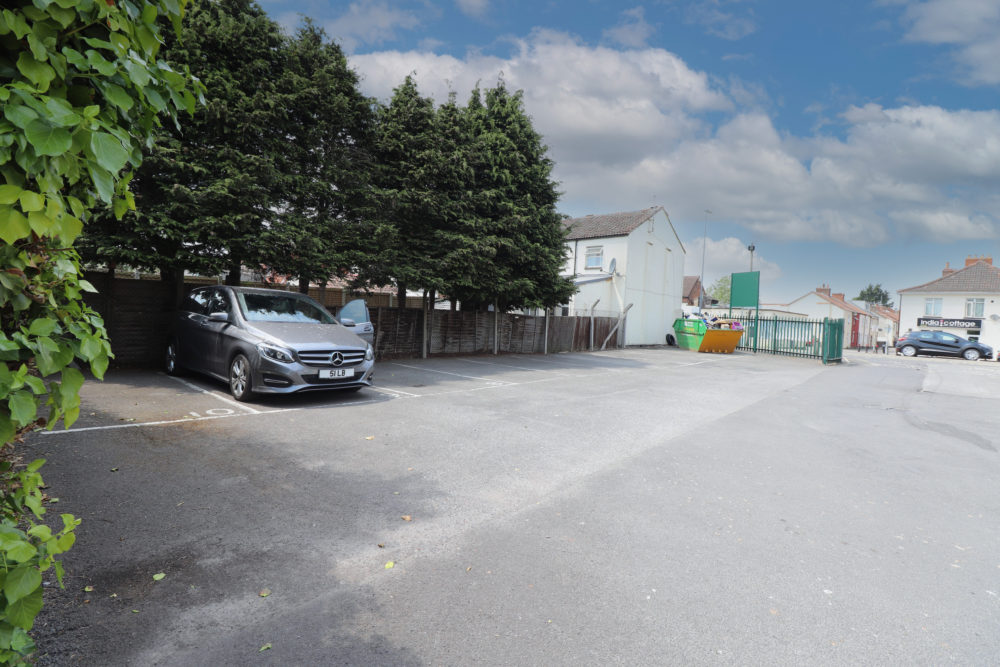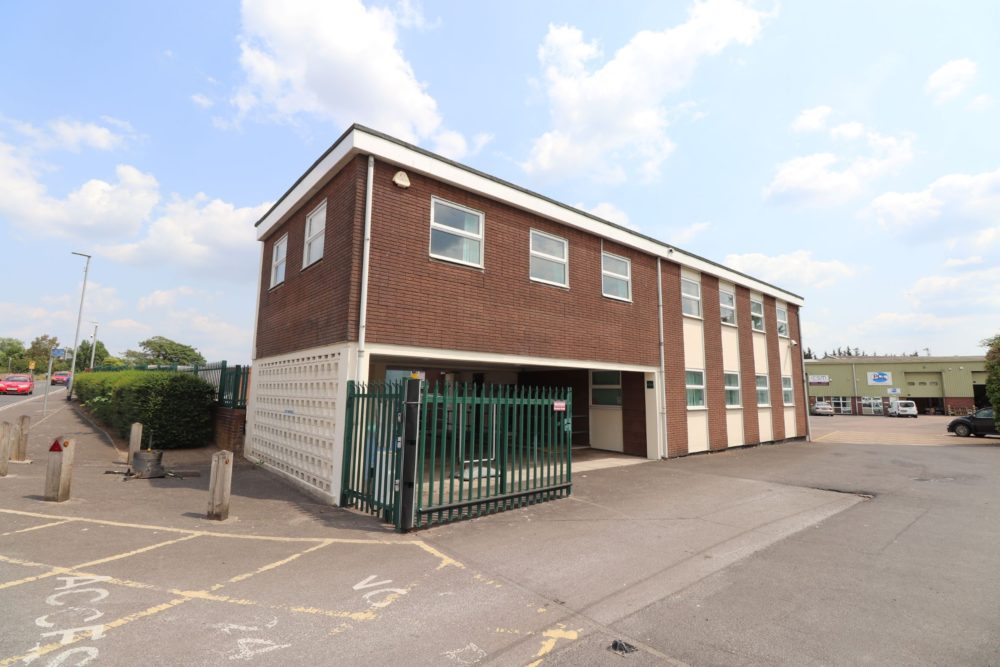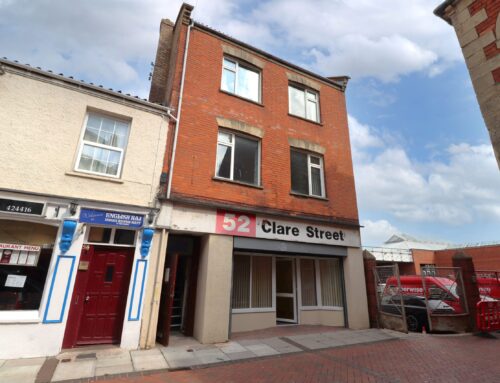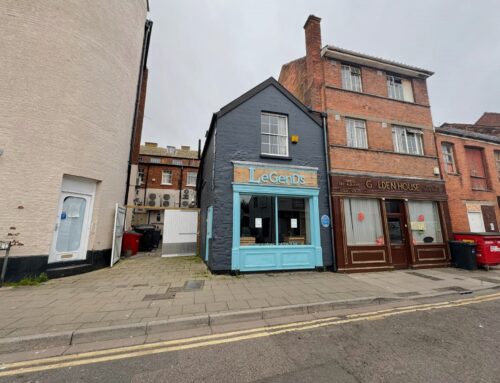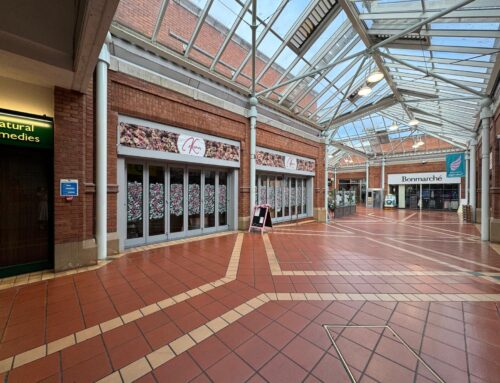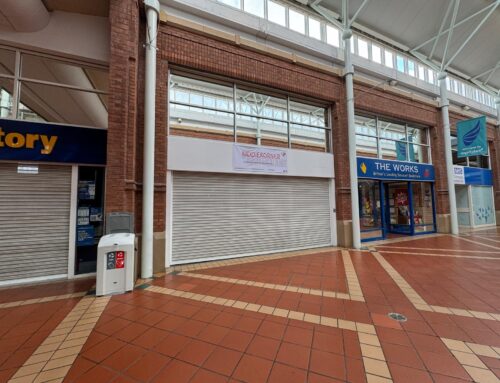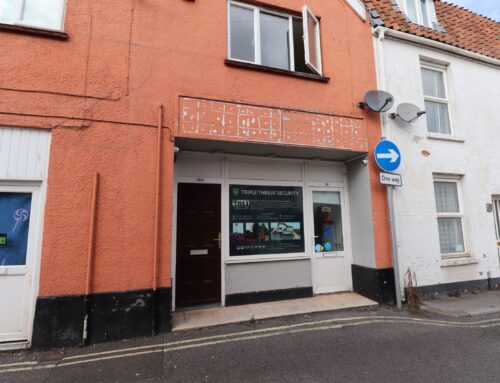Description:
Bath Bridge House is a purpose built two storey office block, brick panel construction with mainly rendered and colour washed elevations under a flat roof.
The offices are split over ground and first floor space, with a mixture of open plan office space and smaller meeting rooms.
The premises benefits from 15 No. car parking spaces inside a secure palisade fence, with remote operated entrance gates.
Accommodation:
The accommodation comprises the following and floor areas shown are NIA:
Ground Floor – 95.64m² (1,029ft²)
First Floor – 170.57m² (1,835ft²)
The offices benefit from a mixture of open plan office space and small internal meeting rooms, plus storage space as well as WC facilities on both floors and kitchenette facilities on first floor.
Services:
Mains electricity, gas, water and drainage are connected to the property. Telephone lines available for connection subject to BT Regulations.
(We confirm that we have not tested any of the service installations and any Tenant must satisfy themselves independently as to the state and condition of such items.)
Tenure & Terms:
The property is offered To Let by way of a proportional Full Repairing and Insuring Lease for a term to be agreed.


