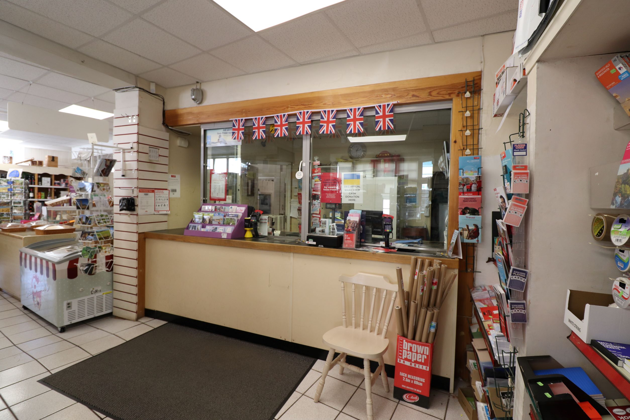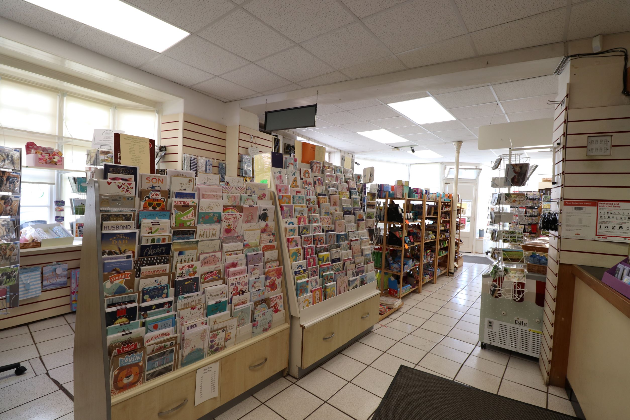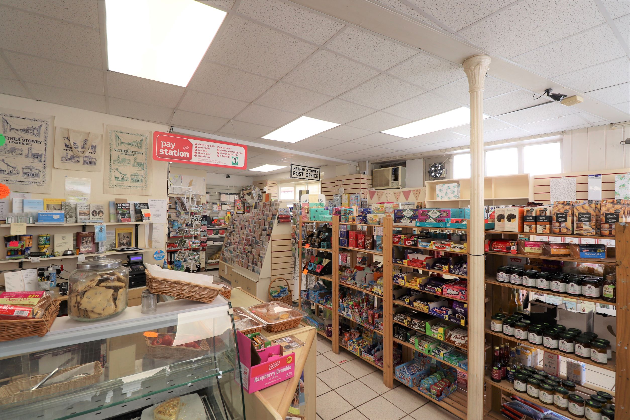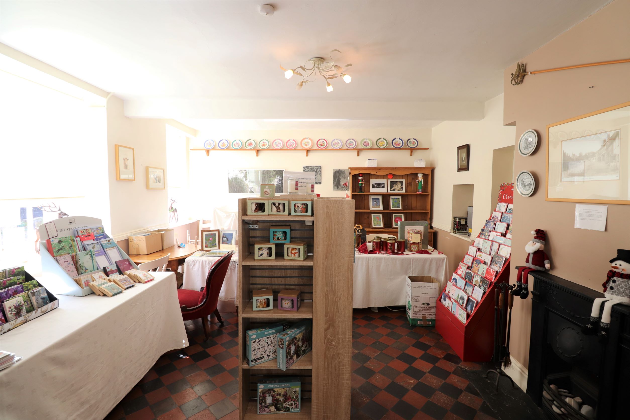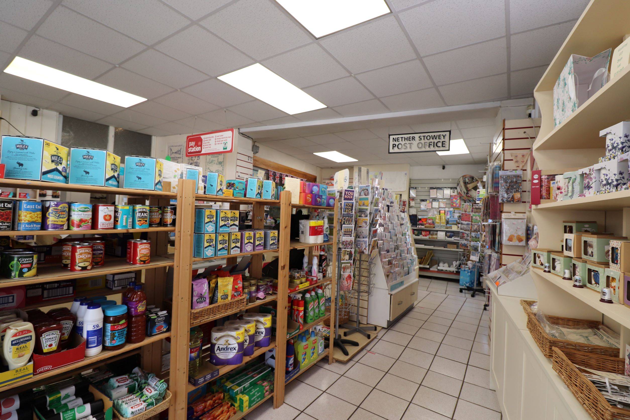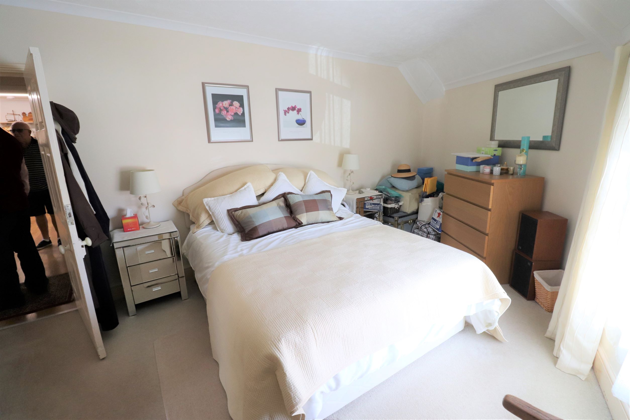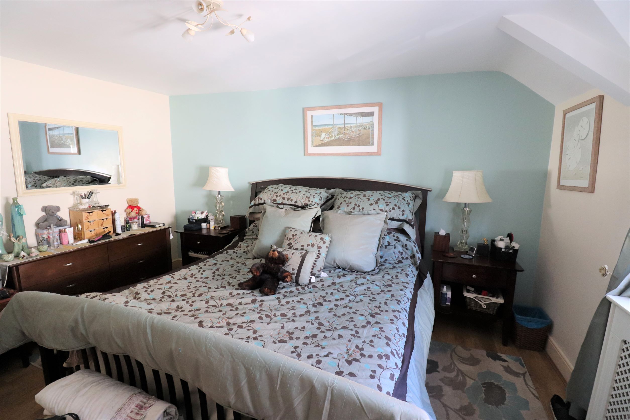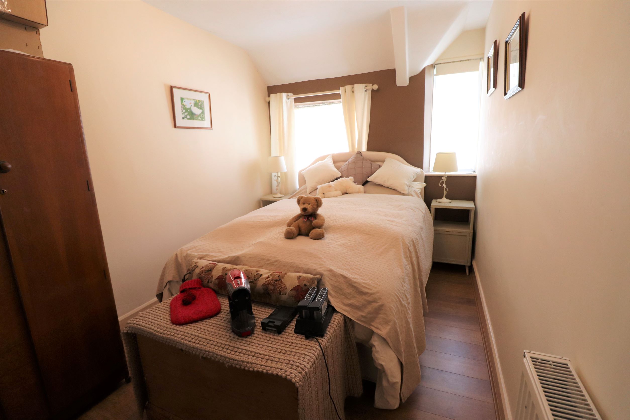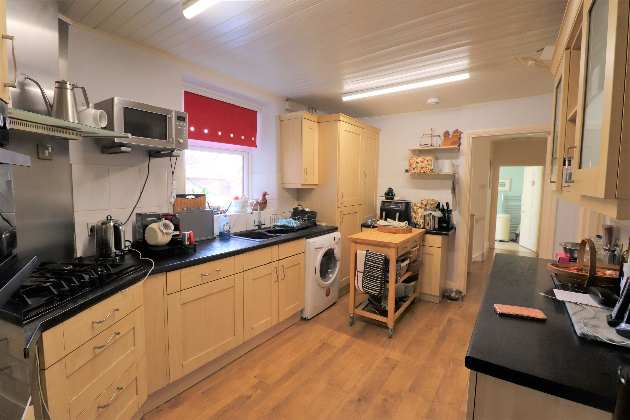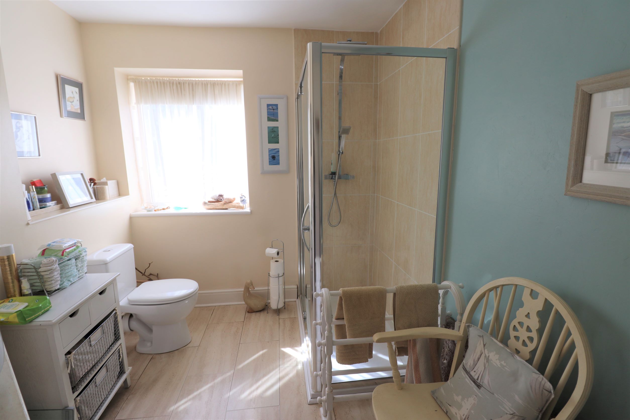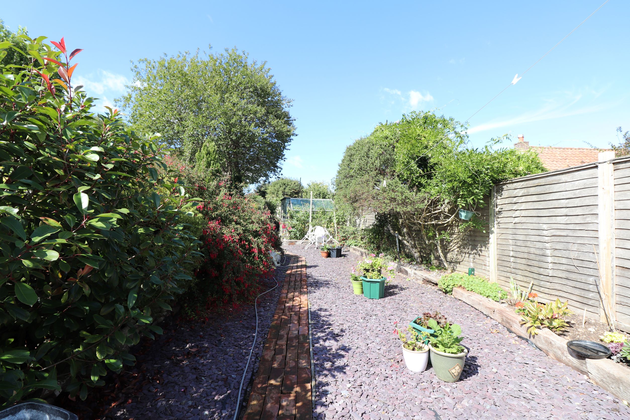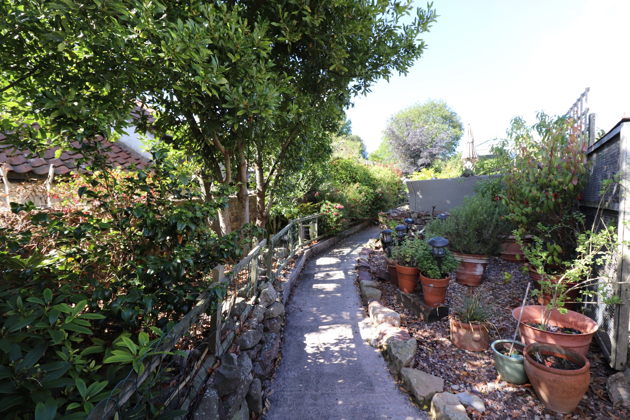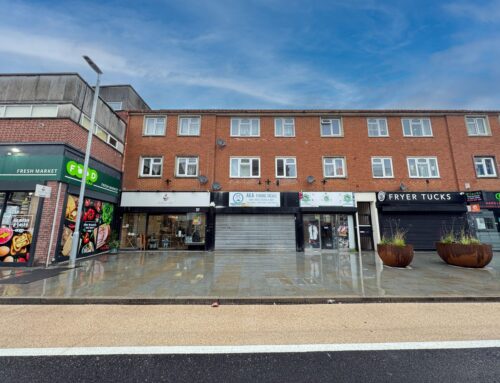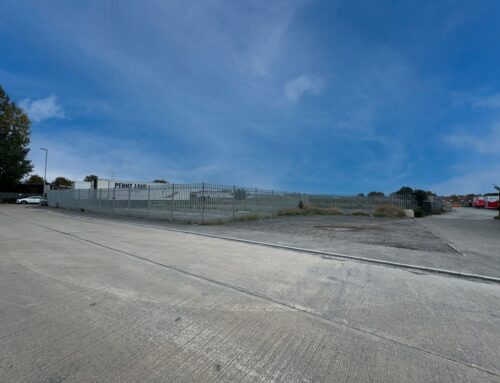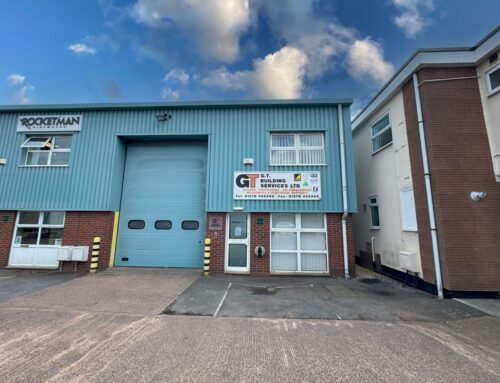Description:
Situated in a prominent position at the centre of the highly sought-after village of Nether Stowey, the well-known Quantock Stores and Post Office presents a unique opportunity to acquire a substantial and versatile property with significant redevelopment potential.
Planning permission has recently been granted under application 36/24/0005 to convert the ground floor commercial space into a self-contained two-bedroom ground floor flat with separate access. This offers an excellent opportunity for redevelopment, whether for investment, additional residential accommodation,
or owner-occupation. Detailed plans are available upon request.
The property is presently operating as a retail shop with an integrated Post Office. While the Post Office is not a requirement for future use, it currently retains a traditional fixed remuneration contract, which may be transferred to a new Postmaster, subject to a premium.
The ground floor retail area includes a Tea Room, which is not currently in operation but could be reinstated. It benefits from an extensive kitchen setup and holds a licence for the sale and consumption of alcohol both on and off the premises. The Post Office has recently been established as an Amazon Hub, providing a convenient location for customers to collect and return Amazon packages as well as working with DPD.
In addition to the redevelopment potential, the property boasts substantial residential accommodation on the upper floors. The approved planning permission creates further opportunities to generate rental income or enhance the property’s usability. For those interested in retaining commercial use, the premises offers flexibility for a variety of purposes while maintaining its central village location.
To the rear of the property lies a well maintained, south-facing garden stretching nearly 60 metres (200ft). This lovely outdoor space features a spacious patio area, a summerhouse, a greenhouse, and vegetable garden — perfect for relaxation and gardening enthusiasts alike.
Accommodation:
The accommodation is split as follows:
Ground Floor 140.44 m² 1,575.09 ft²
First Floor 120.24 m² 1,358.34 ft²
Second Floor 10.09 m² 179.58 ft²
Access to the property is afforded through three doors, two of which lead into the current post office and retail shop and the other leading to a rear access, which forms part of the curtilage of the property which we understand is shared with several adjoining properties.
The property benefits from a large attic space which is currently used for storage but could be utilised to create additional living accommodation, subject to an amendment to the existing Planning achieved.
The property has a long garden amenity to the rear.
Services:
Mains electricity, gas, water and drainage are connected to the property. Telephone lines available for connection subject to BT Regulations.
(We confirm that we have not tested any of the service installations and any purchaser must satisfy themselves independently as to the state and condition of such items.)
Tenure & Terms:
The property is being offered for sale of the Freehold, by informal tender with vacant possession on completion.
The Vendors own the Freehold, registered with Land Registry under the title number ST137411.
Any Purchaser will have the opportunity to continue the Post Office with the benefit of transferring the traditional fixed remuneration contract, subject to a premium, along with continuation of the retail element should they wish to do so with the ability to re-open the Tea Room, as appropriate. Accounts can be made available for the business, on an accountant to accountant basis.
All stock for the store is to be purchased at valuation on the date of Transfer.

